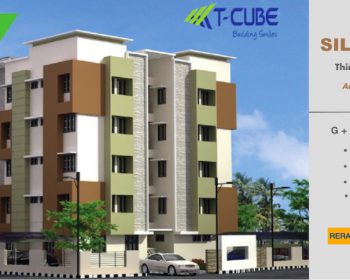
Irumpanam, Thrippunithura
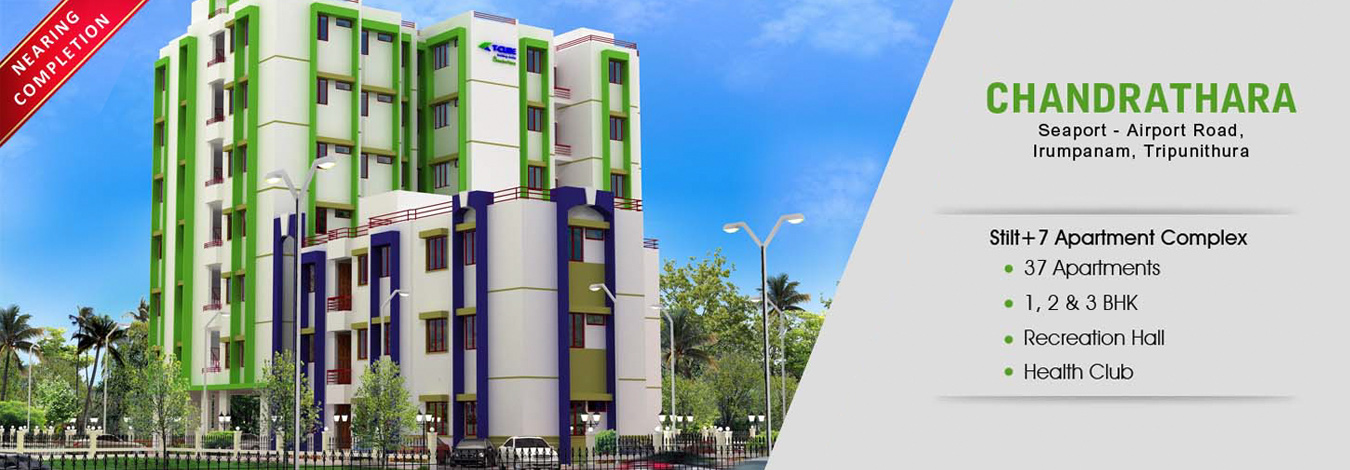
Irumpanam, Thrippunithura
21 two bed, 7 three bed apartments
38 - 55 lakhs (resale)
T-Cube CHANDRATHARA Phase 2 is a Ground plus seven storied apartment located on Seaport Airport Road, just 100 meters from Puthiya Road Junction (New signal Junction Irumpanam) on way towards Kakkanadu. This beautiful building can be seen on the right side of the sea-port - airport road while going towards Info Park from Irumpanam. The METRO station which is expected to come at Irumpanam would be just 100m away from this building . Land area is about 31 cents. There are three 2Bhk (900,930,950 sqft) and one 3Bhk (1278 sqft) on each floor. FLOORING-with vitrified tiles of Kajaria and Nitco brand,ELECTRICAL – Independent three phase connection including ELCB and MCB and modular switches , finolex cable, Provision for AC in all bedrooms ,Provision for TV and Telephone in drawing room and master bedroom. TOILETS- flooring with anti-skid tiles, dadoing walls up to 7 feet. Sanitary fittings of Cera with health faucet and shower with mixer taps in all toilets. KITCHEN- Black granite counter top with single bowl stainless steel sink. Ceramic tile dadoing up to 60cm. height above the granite top. PAINTING – Emulsion for Interior and exterior walls and enamel paint for doors and grills. DOORS/WINDOWS- Hardwood front door, Flush doors for internal doors. Powder coated aluminium windows with grills and glazed shutters. ELEVATORS- 2 Passenger lift of Johnson brand. GENERATOR for common area lighting, lifts and water pump ,HEALTH CLUB on the roof top , RECREATION HALL on the ground floor, CAR PARKING –individual parking and guest parking, 24x7 security and water supply.
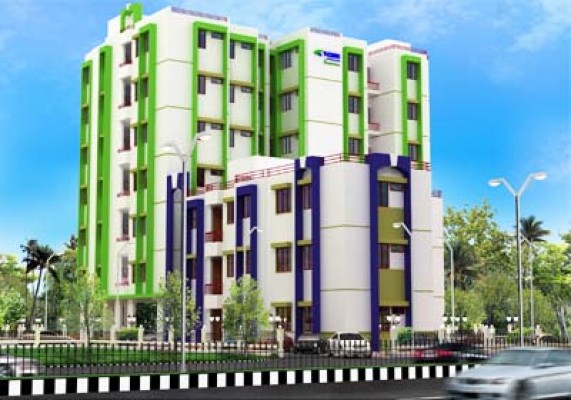
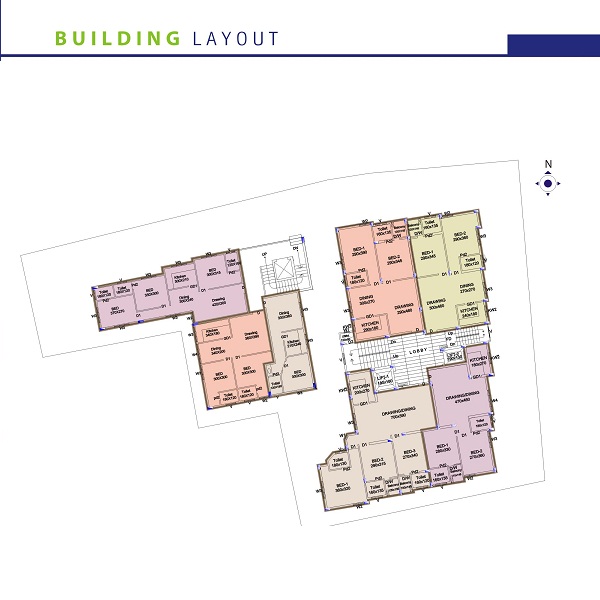 | 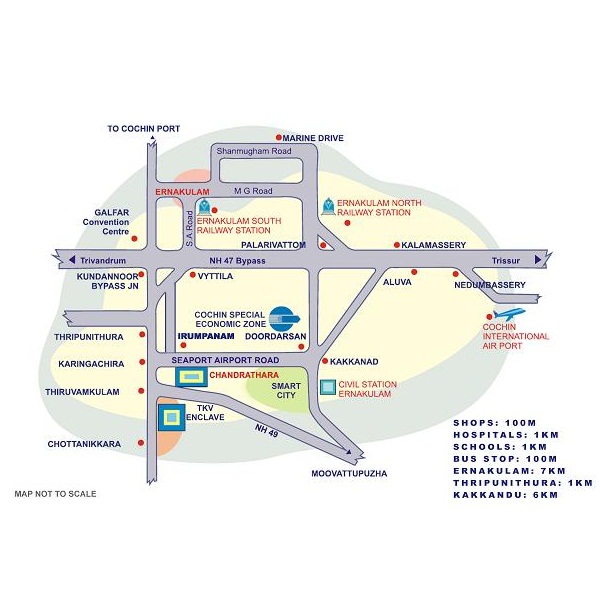 | 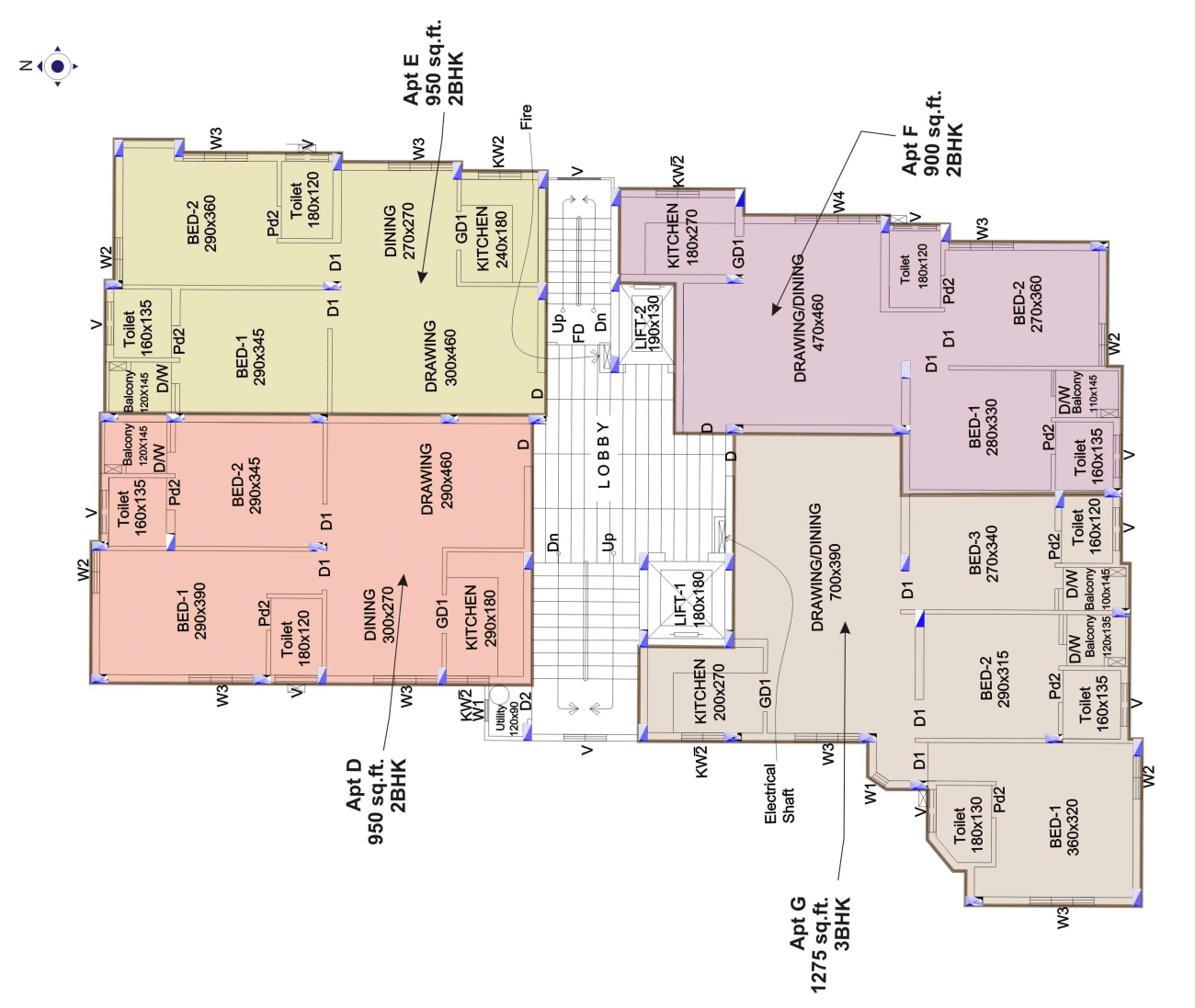 |

 |
 |
 |
 |
 |
 |
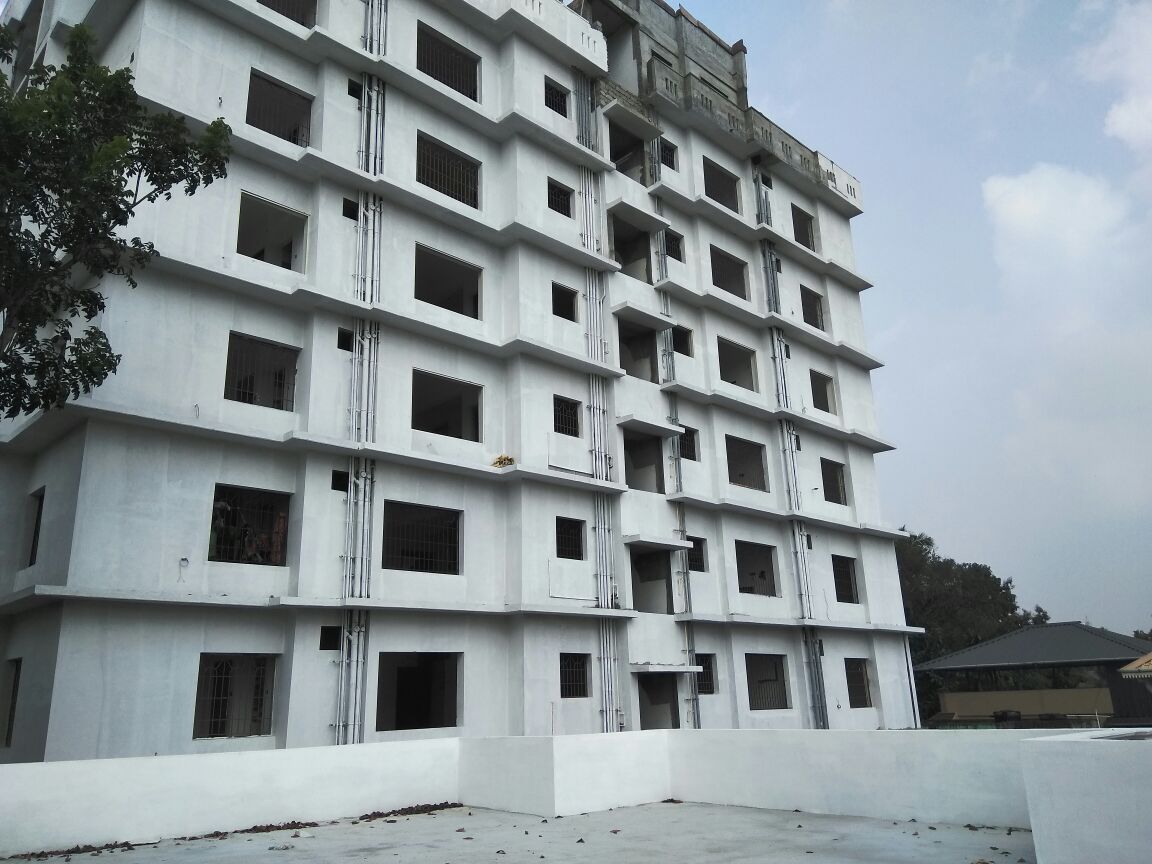 |